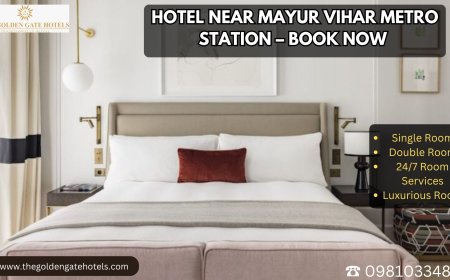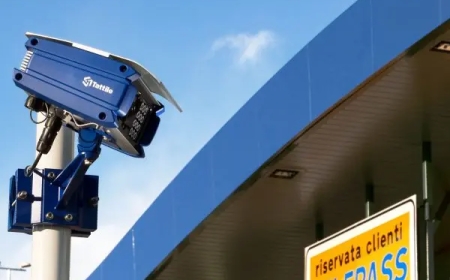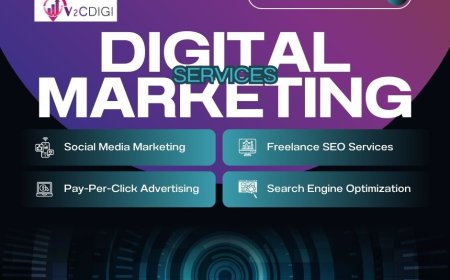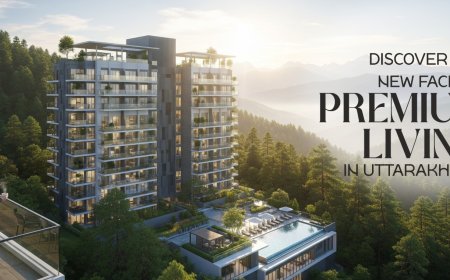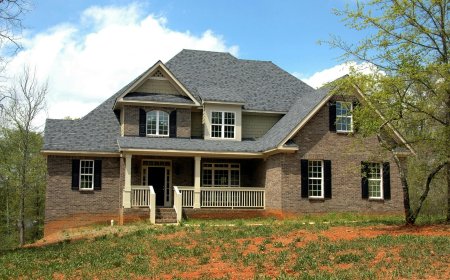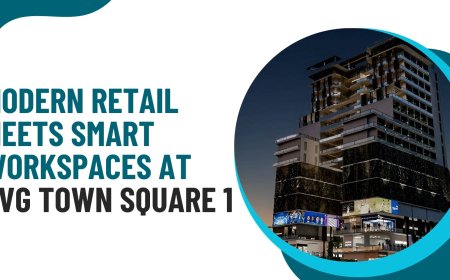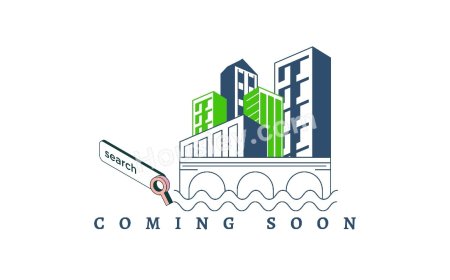Why SVG Town Square 1 Is the New Epicenter of Commercial Growth in Greater Noida

Greater Noida has steadily emerged as a prominent business and lifestyle hub within the National Capital Region. Known for its urban planning and expanding infrastructure, the city is now witnessing a new phase in commercial development. One project that exemplifies this shift is SVG Town Square 1 a modern commercial complex poised to redefine how businesses operate and consumers interact in shared spaces.
With a thoughtful mix of retail zones, studio offices, and leisure pockets, the project represents a shift away from rigid commercial architecture toward more integrated, flexible environments. This article explores the many reasons this development is being viewed as a key node in the regions commercial transformation, including the growing demand for hybrid work models, the reinvention of retail, and the emphasis on sustainable design.
The Evolution of Commercial Real Estate
In todays dynamic market, commercial real estate is no longer just about square footage its about purpose, flexibility, and user experience. From large corporations to solo entrepreneurs, businesses seek spaces that reflect their adaptability and foster connectivity. The days of isolated office buildings and single-use retail zones are giving way to smarter, multi-functional spaces.
The rise of flexible layouts, integrated amenities, and accessible locations has created a new template for what a commercial complex should look like. SVG Town Square 1 fits this new mold, catering to businesses, retailers, and professionals who expect more than just four walls they want convenience, visibility, and long-term value.
Flexible Workspaces for Modern Business Models
In the post-pandemic world, flexibility in work culture is not just preferred its expected. Many companies have shifted to hybrid work models that emphasize agility over permanence. Instead of committing to large, underutilized office spaces, they now seek smaller, smarter setups that grow with their needs.
This development includes a range of compact office formats that serve:
-
Startups and entrepreneurs looking for affordable private space
-
Consultancy firms and freelancers needing a professional address
-
Mid-sized companies preferring decentralized office locations
-
Remote teams requiring temporary work zones in urban locations
These workspaces allow tenants to scale up or down without the limitations of traditional leases. Shared infrastructure, efficient layouts, and built-in service access make it ideal for businesses seeking low-maintenance operational environments.
Co-Working Ecosystems on the Rise
As business models become more collaborative, co-working environments have gained massive popularity. These spaces enable networking, idea exchange, and cross-sector interactions in a single physical location. With a layout that supports open seating, breakout zones, and meeting facilities, the complex is naturally suited to accommodate co-working operators or hybrid office formats.
Why co-working works in such settings:
-
Eliminates the burden of long-term leases
-
Encourages professional networking across industries
-
Provides shared amenities such as internet, utilities, and conference rooms
-
Enhances productivity through community and flexibility
The shift to co-working is not limited to freelancers its increasingly attracting SMEs, corporate satellite teams, and digital entrepreneurs looking for energetic, resource-rich environments.
A New Approach to Retail Experience
Consumers are no longer shopping only for products theyre shopping for experiences. This has led to a massive shift in retail planning, where ambience, engagement, and convenience matter as much as inventory. In response, developers are designing spaces where retail is woven into a larger lifestyle framework.
This commercial complex features wide-fronted retail shops, food kiosks, and anchor zones, all designed for:
-
Fashion outlets and lifestyle stores
-
Restaurants and QSR chains
-
Specialty stores like wellness clinics, salons, and bookstores
-
Experiential brands offering in-store events and workshops
With built-in seating areas, strategic zoning, and good visual exposure, the site attracts not just transactional shoppers but also dwell-time visitors, boosting overall engagement and footfall.
An Integrated Design Philosophy
Single-use buildings are losing ground to mixed-use developments. The advantage of combining retail, work, and leisure into a single environment is the cross-pollination of audiences and utilities. Businesses benefit from being closer to customers, while shoppers enjoy access to professional services and lifestyle add-ons.
This projects layout reflects that thinking. It offers:
-
Well-connected zones for ease of circulation
-
Central walkways to encourage foot traffic
-
Layered floor distribution to separate service and customer functions
-
Shared access points for office users and shoppers
Such integrated planning enhances daily utility for tenants and maximizes real estate value by ensuring every square foot has a purpose throughout the day.
Location and Connectivity
Positioned within a growing part of Greater Noida, the project is strategically accessible from key highways, metro proposals, and residential neighborhoods. This makes it a highly functional choice for both businesses and customers.
Nearby highlights include:
-
Wide arterial roads with excellent vehicle movement
-
Residential sectors providing daily footfall
-
Colleges and coaching centers increasing weekday activity
-
Connectivity to other NCR zones via expressways
This level of connectivity reduces commute times, increases accessibility, and ensures that the location remains relevant as city infrastructure evolves.
Designed for the Future
Business operations today require more than physical space they need infrastructure that supports digital interaction, energy efficiency, and safe operations. This development incorporates forward-thinking features that make it adaptable for future growth.
Smart infrastructure elements include:
-
High-speed internet and plug-and-play setups
-
Modern fire safety and ventilation standards
-
Green zones and natural lighting corridors
-
Scalable unit layouts for future reconfiguration
Such provisions support a wide range of tenants from retail startups to service providers and tech-enabled businesses.
Sustainability Built into the Framework
Sustainability is now seen as a driver of long-term commercial success. Tenants and visitors alike prefer buildings that are environmentally conscious and operationally efficient. This commercial space integrates a variety of eco-friendly features that reduce the carbon footprint while lowering long-term maintenance costs.
Key sustainable initiatives include:
-
Rainwater harvesting
-
Waste segregation and recycling points
-
LED lighting with sensor controls
-
Efficient HVAC systems with low energy demand
These efforts align with the growing demand for green buildings, especially in high-growth zones like Greater Noida.
Why Its Becoming a Commercial Hotspot
The commercial sector thrives on a combination of visibility, versatility, and velocity. This complex brings all three into a unified environment. Businesses here are not isolated entities they are part of an evolving commercial ecosystem that promotes synergy, growth, and public interaction.
With a design focused on adaptability and user experience, it appeals to:
-
Investors looking for stable commercial returns
-
Entrepreneurs building lifestyle-based ventures
-
Retailers expanding into emerging markets
-
Professionals seeking modern, accessible workplaces
Its not just a property its a platform for evolving business needs.
Conclusion
The commercial real estate market in Greater Noida is undergoing a paradigm shift. Projects are no longer being judged solely on location or construction quality they are evaluated based on how well they anticipate future demands, encourage mixed usage, and enable community-driven growth.
SVG Town Square 1 at Alpha 2 Greater Noidademonstrates all these traits. From its layout and infrastructure to its alignment with business trends, it represents a fresh, intelligent approach to commercial real estate. As business becomes more agile, retail more experiential, and offices more flexible, spaces like this will be the ones leading the change not following it.








